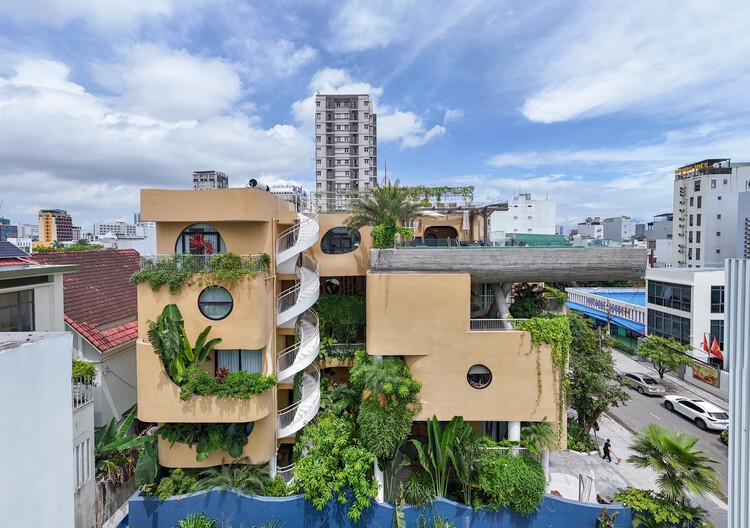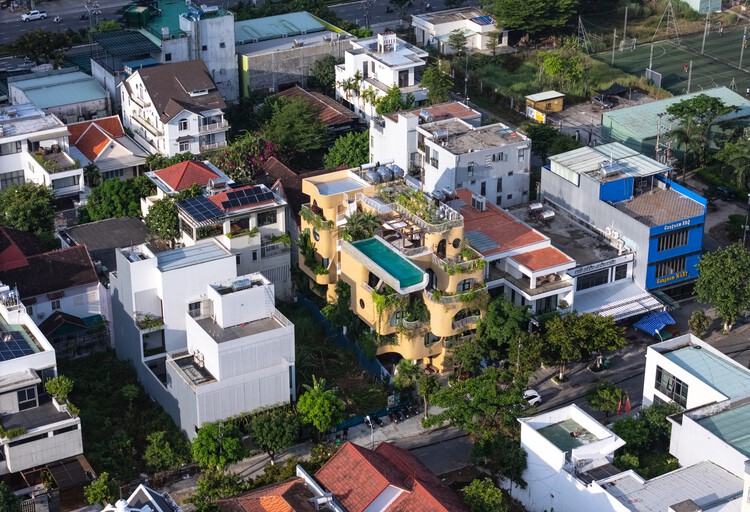
-
Architects: Ho Khue Architects
- Area: 321 m²
- Year: 2024
-
Photographs:Trieu Chien
-
Manufacturers: Sika, Hitachi Air Conditioning, Gia Phong, LG, innoci

Text description provided by the architects. Saha Casa Boutique is much more than a standard hotel and serviced apartment complex, located on Morrison Street, one of the major thoroughfares in the seaside city of Da Nang. In the middle of this thriving tourist city's rapid development, surrounded by upscale block hotels faced with glass, this project is a clever challenge that embodies an impromptu, very artistic architectural language. Saha Casa Boutique is a leisure facility with flowing, organic curves that draw inspiration from nature and architectural features that create wonder. It is expected to become an enticing tourist attraction and usher in a new age for area architecture.



















































